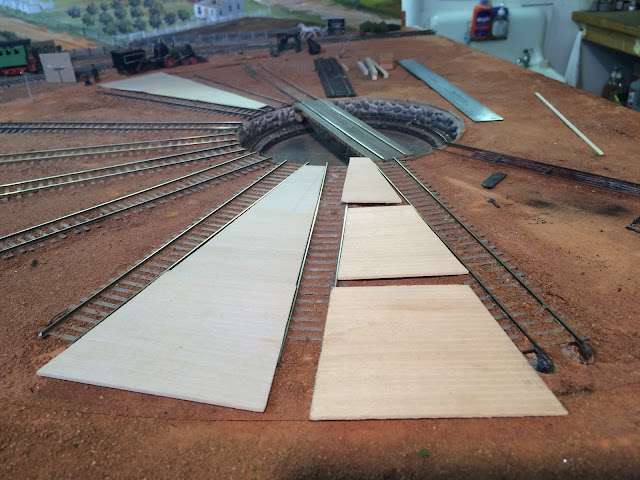This year I have been researching for the interior of the roundhouse. Starting with any roundhouse close to this period there is very, very little that I have been able to discover. Finally I found the site for the Roundhouse Museum in Savannah GA. First place to begin an interior is with the flooring. After speaking with a curator there, as well as other historians both architectural and RR oriented, wood planks appear to have been the preferred choice. Both timber and labor were quite abundant then and although cement was available at the time, there is more evidence for the use of wood as flooring.
I decided to go with a 10x4" plank although they may have been 8" or 10x10" beams. For the purpose of fitting these between the rails and the roundhouse bays I went with planking. Using Northwest lumber I chose scribed siding versus laying each plank separately. I did however consider individual planks for the look, but I quickly went for expedience and chose sheets instead.
I started with tracing paper to get the exact dimension as shown above. One issue I discovered is that my geometry skills are clearly not up to par. Each section between the tracks is slightly different so each bay will need to have its own measurement.
Tracing paper is mailable enough versus cardboard and I could easily work the paper and make the markings for an easier template. Next was to transfer this onto the sheet of scribed siding, make the cuts, test the placement and sand or trim where needed.
The curved pencil line is the interior wall marking. This way I know where to trim the flooring. As you can see these floors are large puzzle pieces since the sheets are being cut somewhat perpendicular to the rails as my research, although limited, had revealed.
Stay tuned as I ran out of the scribed sheets and am waiting for the next order to arrive.


