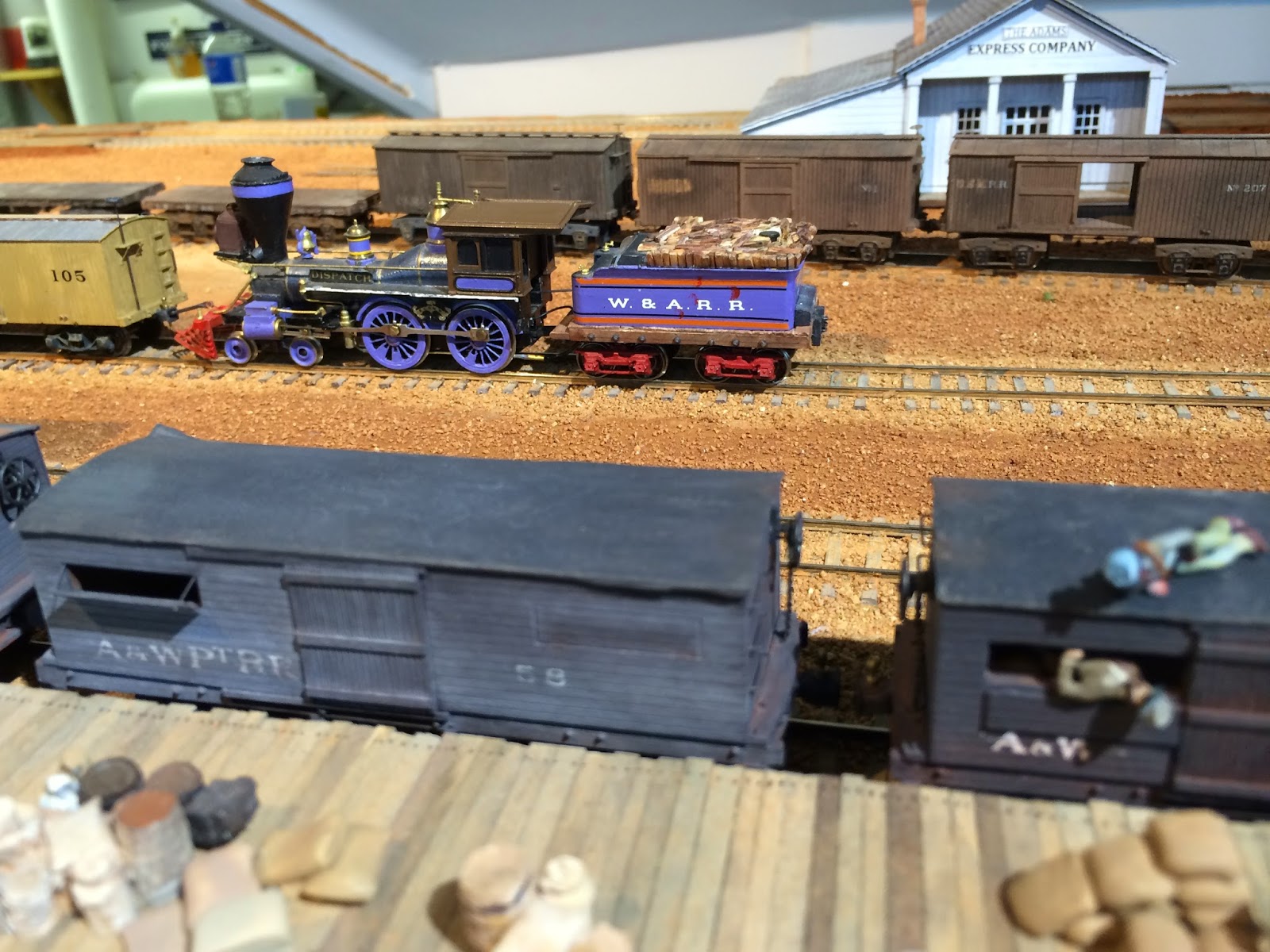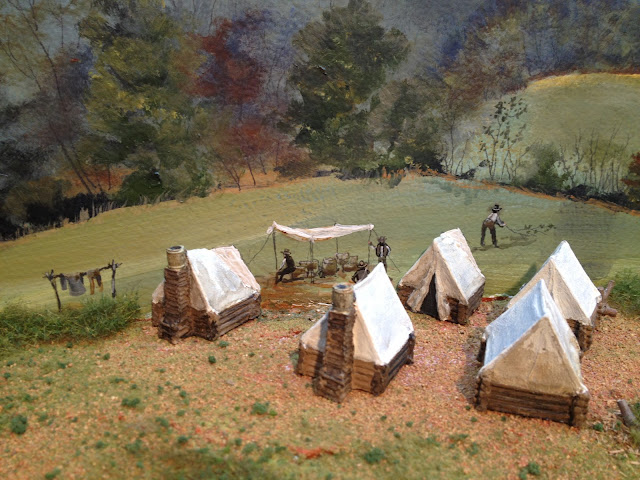Modeling Project by Christopher Eldridge
Lee & Gordon's Mills is one of the more known photographs by George Bernard who accompanied Sherman during the Atlanta Campaign. Located on Chickamauga Creek, the Union Army occupied this area just prior to and during the battle named for the Creek. Interestingly enough it is a Cherokee name supposedly meaning "River of Death".
This being a famous structure of the area there were several photos taken, below are two. The clarity and variety of photos and its position along the creek made it an easy choice to include on the layout.
 Midway through construction in this photo, Christopher used Northeastern siding for the walls and being a master carpenter was very precise on measurements and, more so, the accuracy of the model.
Midway through construction in this photo, Christopher used Northeastern siding for the walls and being a master carpenter was very precise on measurements and, more so, the accuracy of the model.  He began in October 2011.
He began in October 2011.
This being a famous structure of the area there were several photos taken, below are two. The clarity and variety of photos and its position along the creek made it an easy choice to include on the layout.
Constructing the Mill
 Midway through construction in this photo, Christopher used Northeastern siding for the walls and being a master carpenter was very precise on measurements and, more so, the accuracy of the model.
Midway through construction in this photo, Christopher used Northeastern siding for the walls and being a master carpenter was very precise on measurements and, more so, the accuracy of the model.  He began in October 2011.
He began in October 2011.
Chickamauga
Creek has an east and west branch which converge into a main branch into
the TN River. This main branch is simply known as North Chickamauga Creek. The
mill resided on the west branch. Notably, the W&A traversed this
creek approximately 12-13 times between Atlanta and Chattanooga. There
is mention that covered bridges were common and although there was no
such bridge near this mill, selective compression begs for the inclusion
of one, hence, reasonable plausibility.
The
balsa sections are the initial ideation for a wagon bridge that was
actually there and nearly destroyed by Union cavalry. This crossing was a
key ingredient for Gen'l Bragg and his Army of TN as they were
attempting to close in for a battle with Army of the Cumberland. Here is the initial positioning of the Mill as the creek base is needing to be prepped for a pouring of Envirotex.
Nearly a competed scene, landscaping and some structural details are to be added...
A master at his best, true to form, he celebrates his progress and contribution. Nice slippers!

































.jpg)







